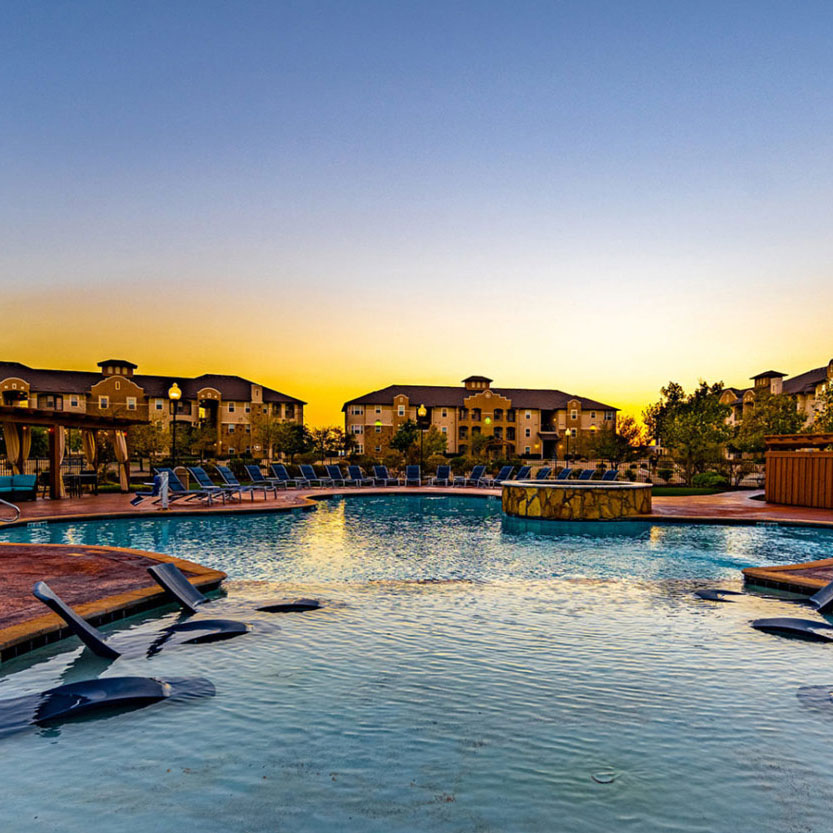Floor plans
APARTMENTS IN MIDLAND, TX
Thoughtfully appointed one, two, and three-bedroom floor plans feature sophisticated, style-savvy touches, nine-foot ceilings, crown molding in the living and dining areas, and modern kitchens with upgraded cabinetry and countertops.
Blue Ridge’s apartments in Midland, TX offer a floor plan for every lifestyle, from one-bedroom, one-bath residences totaling 675 square feet to three-bedroom, two-bath residences offering 1,677 square feet.
Relax in style and enjoy all of the updated and modern amenities that we have to offer. Contact our leasing office to schedule your tour at Blue Ridge today!

